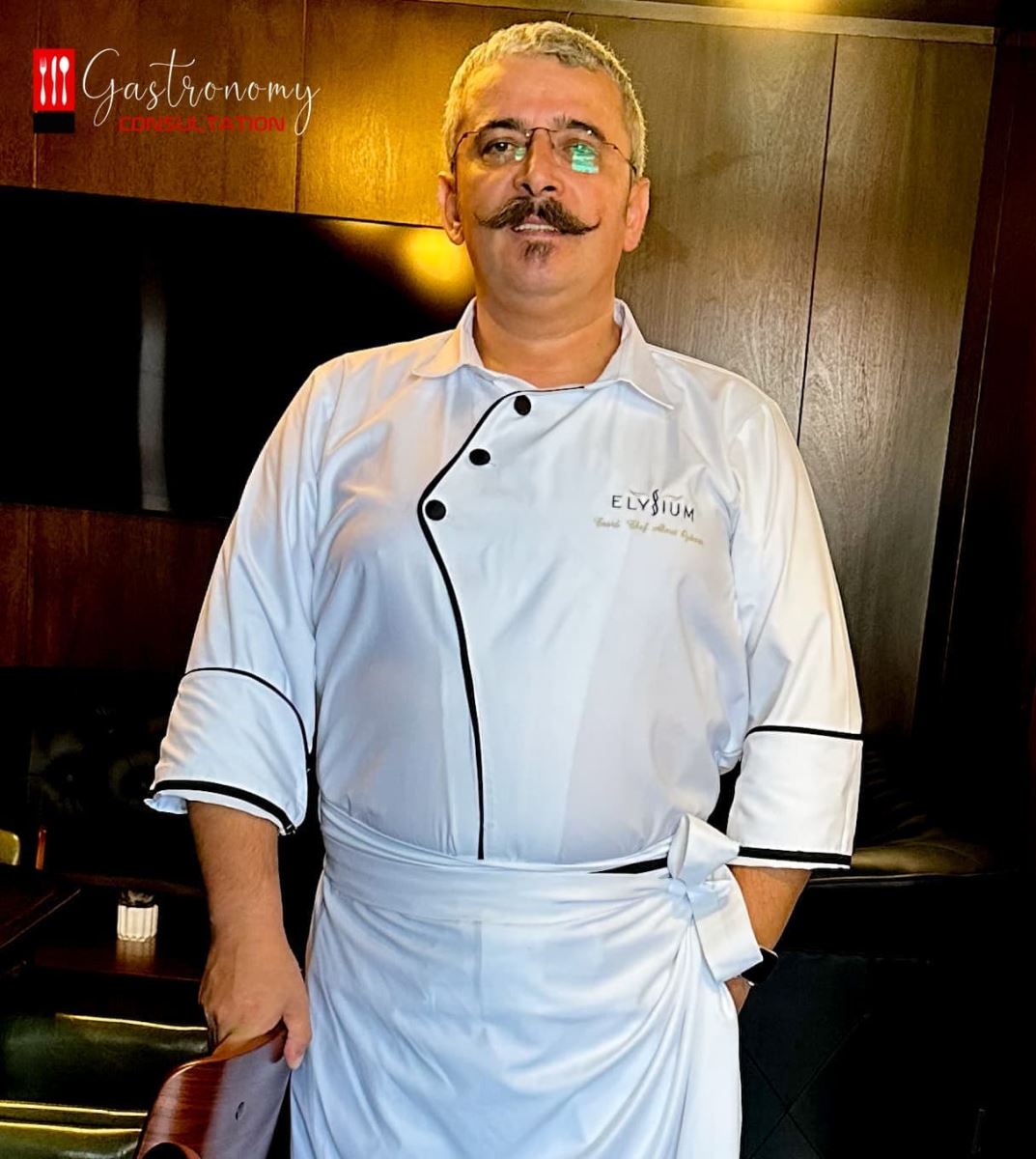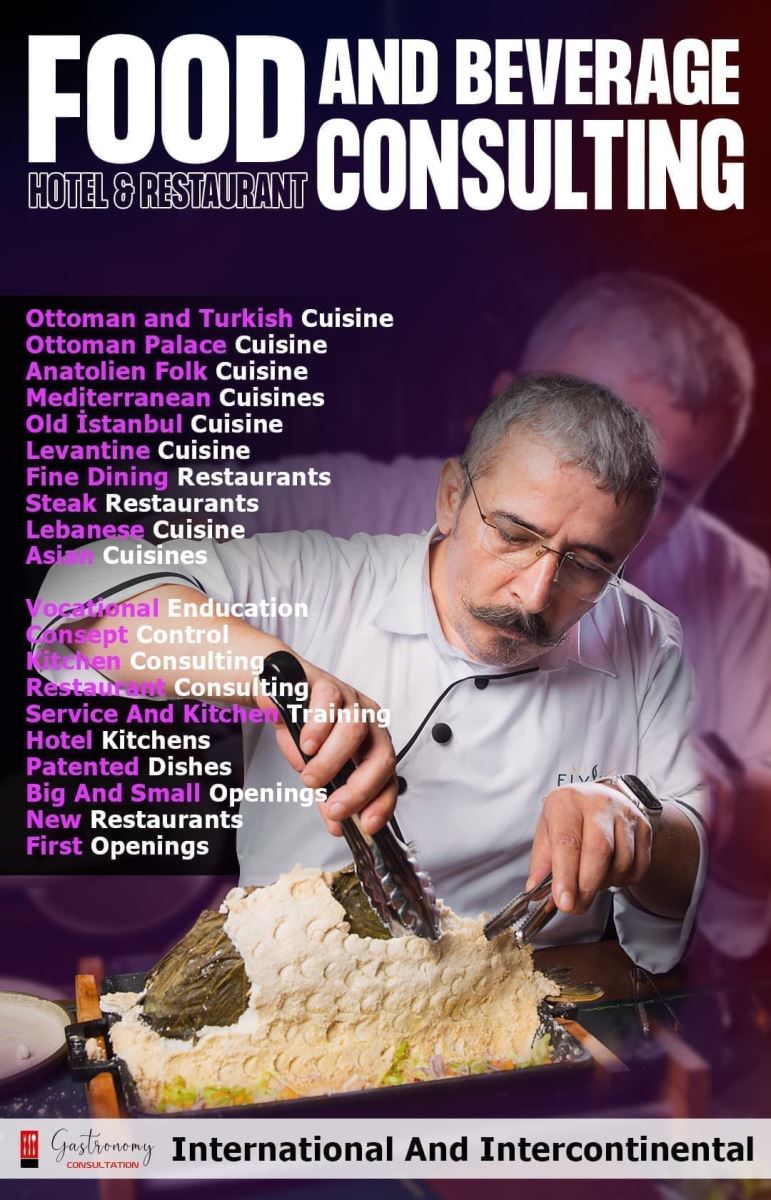In a professional kitchen planning, For this reason, first of all, the space requirement is determined by experienced specialists in kitchen planning for restaurants, cafes, bars and catering companies: Where are the goods delivered to, where are they stored? Meat, fish, vegetables etc...
 What is Kitchen Planning?
What is Kitchen Planning?
Coord. Chef Ahmet ÖZDEMİR
How Should the Kitchen Planning Be? A kitchen plan needs to provide flexibility and efficient workflow as well as: Some factors must be taken into account in order to carry out a good kitchen planning. How should the location of the kitchen be? How Should the Kitchen Ceiling Be? How Should Kitchen Walls Be? How should the kitchen floor be?
* The kitchen should be in a suitable size for the work to be done.
* There must be special working parts. (Cold kitchen, hot kitchen, vegetable preparation place, butcher shop, food warehouse, patisserie, etc.)
* Between the working parts, there should be partitions separating the parts from each other.
* Corridors should be of appropriate width.
* Tools and equipment should be placed regularly in the working areas.
* The dining room should not be far from the kitchen.
* The ventilation system of the kitchen should be sufficient.
* Tools must be in sufficient number and always in their fixed places.
* The height of the hob, cooker and work benches and the distance between them should be appropriate.
* Cold room, refrigerator, deep freezer, etc. should be sufficient.
* There should be sufficient number of hot-cold water sinks where necessary.
* During the work, there should be a hand wash basin that works without touching for hand washing.
* In certain areas, there should be a sufficiently large waste water drain.
* The kitchen floor should be made of non-slippery, easy-to-clean material.
* There should be a special waste storage room (preferably with cooling).
* Lighting must be properly configured and sufficient.
* There must be WC, shower and cloakroom for the staff.
* Safety / occupational safety equipment should be sufficient.
In addition, the kitchen is planned according to the order of the workflow to be carried out. (You can contact us to get kitchen consultancy on this subject ) The principle that the work in the kitchen is logical and following a work order is called the principle of regular progress (receiving supplies, storage, preparation, cooking, distribution).
In a professional kitchen planning:
For this reason, first of all, the space requirement is determined by experienced specialists in kitchen planning for restaurants, cafes, bars and catering companies: Where are the goods delivered to, where are they stored? Meat, fish, vegetables etc. should be stored separately from beverages or dry foodstuffs. What size are the cooking and washing sections? In addition, storage areas need to be planned separately from the kitchen, from the staff areas, from the office and especially from the scullery.
What are the most important points for planning your gastronomic kitchen?
* Does your kitchen consultant have enough experience?
* Can the furniture be planned in such a way that the work areas can both work in cooperation and be separate from each other?
* Is compliance with hygiene instructions ensured?
* Are the working ways of the staff efficient?
* At what level is the amount to be washed every day?
* Are there certain requirements such as special care for the dishes?
* How much time can be allocated for each washing process?
* Is the use of water, electricity and detergent in a way that will save money for gastronomes?
* Are large quantities of dishes, including high-rimmed glasses, gently washed in one go?
* In order to prevent the ambient air from causing mold, for example, can the industrial dishwasher in question work without releasing almost any water vapor into the environment?
* Can unnecessary work absences be prevented by improving the health of the personnel thanks to ergonomics and ease of use?
* Does the kitchen furniture meet the aesthetic expectations of a modern professional kitchen?
* Is the customer service still providing assistance in the planning of the gastronomic kitchen and can be accessed reliably thereafter?
Kitchen Planning in Hotel Businesses, Location and Physical Characteristics of the Kitchen:
The ability to produce quality meals at low cost depends on the efficiency of the kitchen staff.
Therefore, it is necessary to create work areas that are desirable by the employees.
The kitchen should be organized according to the workflow.
Lighting, ventilation, heating of the kitchen, kitchen walls, kitchen floor and ceiling are important for a comfortable working environment.
 How Should the Kitchen Planning Be?
How Should the Kitchen Planning Be?
The meaning of kitchen planning is to realize the physical planning of the kitchen in a way that will ensure the production of high quality, hygienic and low cost food. With kitchen planning, it is necessary to ensure the flow of personnel, raw materials, fully processed or semi-processed materials in the kitchen.
Non-kitchen personnel should not be allowed to pass through the kitchen to their work areas. (You can contact us to get restaurant consultancy on this subject ) Kitchen staff should reach the dressing room before entering the kitchen and they should be able to go directly to the kitchen by making the necessary preparations there.
If the semi-processed or processed materials are to be kept cold for a certain period of time, they should be transferred to cold stores or to the relevant hot compartments if they are to be kept warm without contamination. The garbage generated in the kitchen should be able to be transported directly to the garbage rooms without coming into contact with the clean volumes. If the processed materials are to be put into service without waiting, they should be delivered directly to the service areas.
Besides flexibility and efficient workflow, the kitchen plan also needs to provide:
With kitchen planning, the optimum width of the kitchen should also be determined. This means that the kitchen is not wide enough to waste space and cause staff fatigue, nor is it narrow enough to cause collisions and congestion.
* An area for receiving incoming materials.
* Areas where food supplies can be stored.
* Areas where tools and equipment can be stored.
* Areas where vegetables, meat, dough and other preparations can be made.
* Cooking areas.
* Sufficient service space.
* Dishwashing area.
Kitchen planning is a work that should be carried out by several experts working together. Experts such as architects and civil engineers should have a say.
If proper care is not taken in kitchen planning, the following negative consequences may occur:
Some factors should be taken into account in order to carry out a good kitchen planning:
* The kitchen area is not large enough.
* Not creating partitions.
* The corridors are narrow.
* The service area is far from the kitchen area. Inadequate ventilation and lighting. Incorrect placement of equipment.
* The sole is slippery and difficult to clean.
* Lack of necessary spaces for staff.
* No garbage room.
* Not enough storage areas have been considered.
* The amount of food intended to be produced Menu.
* Service method.
* Business budget.
To achieve a good kitchen design, a number of principles must be followed:
How should the location of the kitchen be?
* In a hotel business, the kitchen can be positioned in three ways.
* The kitchen can be on the lower or upper floor of the hotel building, or it can be built in a separate place from the building.
* Kitchen design should be flexible.
* Kitchen design should facilitate the flow of materials and labor.
* Kitchen design should make hygiene possible.
* Kitchen design should facilitate control.
* With the kitchen design, the space should be used efficiently.
If positioned on the upper floor, natural lighting and ventilation can be possible. However, a separate installation will be required for the collection of garbage.
How should the kitchen be illuminated?
If the kitchen is located on the lower floor, it will be appropriate to throw away the garbage and take the food materials that are received or taken out of the warehouse to the kitchen.
Good lighting of the kitchen is important for:
Ventilation and lighting may need to be done artificially.
Ensuring the cleanliness of the kitchen and equipment. (You can contact us to get gastronomy consultancy on this subject )
Facilitating quality and foreign matter control of foodstuffs.
Preparing, decorating and serving the food successfully. Staff working quickly and comfortably. Reducing the risk of accidents.
Lighting can be provided by natural or artificial means.
When artificial lighting is used, the light source should be of sufficient power.
It is necessary to have more light at the beginning of the stove and faucet.
The light source should not cause the shadows of the workers or kitchen utensils to fall on the work being done.
* Ventilation and Heating of the Kitchen.
* Fans can also be used for ventilation.
* These fans can be placed inside hoods or on windows.
* Humidity should not be less than 10%, more than 70%.
* In order for the employees to work comfortably, the temperature in the kitchen must be controlled.
* It is recommended to keep it at 18 °C in summer and 22 °C in winter.
How Should the Kitchen Ceiling Be?
* The preferred ceiling height is 4-5 meters.
* It would be appropriate to make the ceiling from a porous material that is not affected by moisture.
* The ceiling should be painted in colors that will harmonize with the walls.
* It is appropriate to prefer plastic paint for painting the ceiling.
* Ventilation and Heating of the Kitchen.
* The kitchen overheats due to burning stoves.
* The goal of ventilation in the kitchen; It should be to remove unwanted moisture, odor, soot, smoke and heat from the kitchen.
* To do this, ventilation systems, fans or hoods can be used in kitchens.
* Hoods must be directly above the hob 1.90 m from the floor when placing the hoods. height should be noted.
How Should Kitchen Walls Be?
It should be smooth, bright and easy to clean.
White is the most preferred color on the walls of hotel kitchens because it reflects light very well.
The most effective wall covering in terms of both cleaning and durability is tile.
The height of the kitchen walls varies between 3-6 m.
The height of the walls between the sections is 1.20 m. may be around.
How should the kitchen floor be?
The kitchen floor should be furnished with easy-to-clean, hard, impact-resistant, light-colored, smooth materials.
In order for the dirty water to flow, the slope should be towards the water drain.
Coord. Chef Ahmet ÖZDEMİR
International And Intercontinental
Restaurant Consultant And Kitchen Consultant
Ottoman and Turkish Cuisine World Envoy